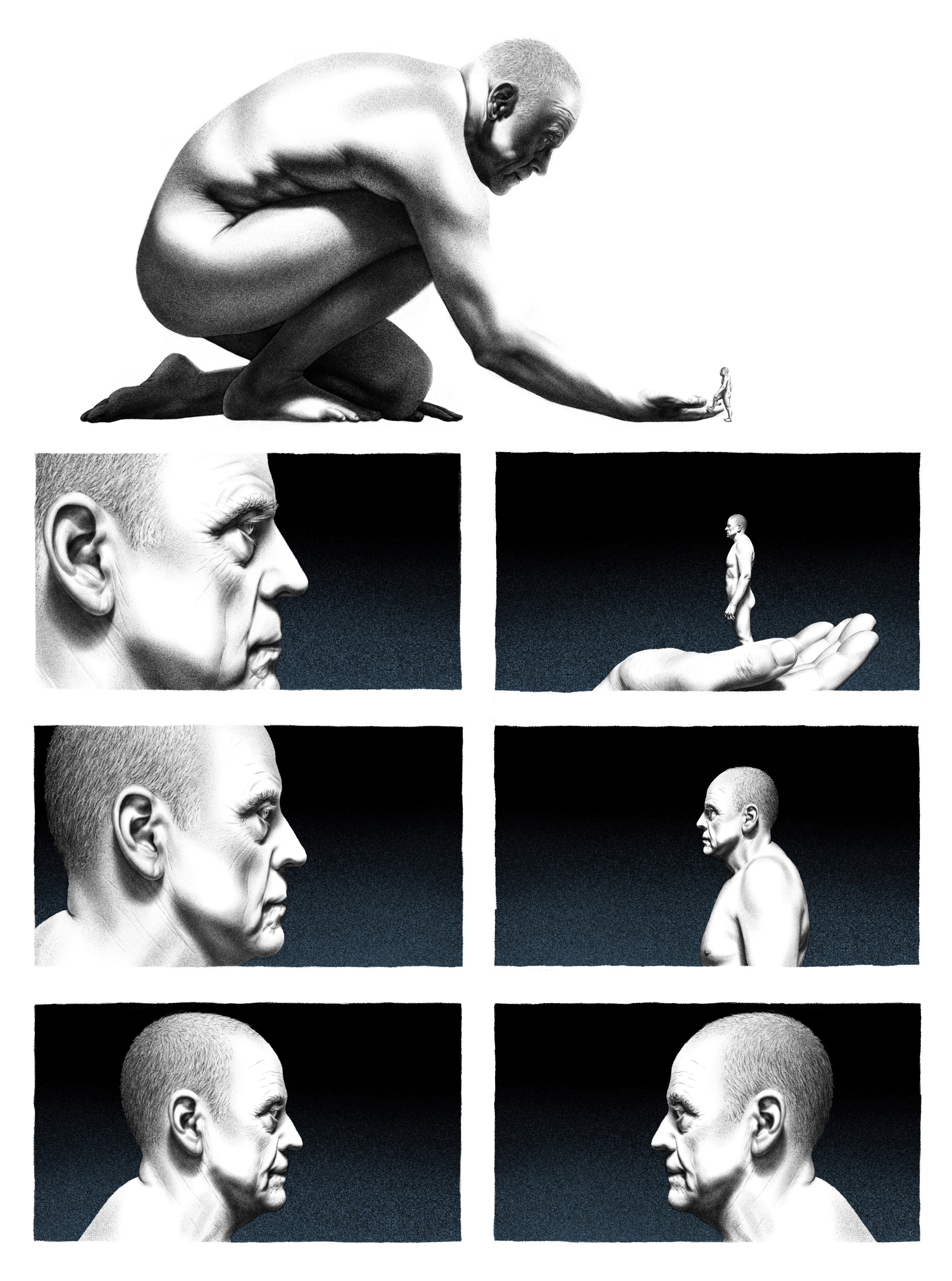My first project in Interior Architecture consisted of creating a chess club in Providence, RI. The site was on the first and basement floor of a small building in the heart of downtown.
This project was re-visited a year later and rendered using Revit software.

When analyzing the surrounding area, I found the areas I thought most interest in the chess club would come from (ie - local universities, institutions and major areas of circulation.

To aid our process, we were tasked with analyzing a set amount of moves from the game G. Kasparov vs. Deep Blue.

The idea of the "Counter Attack" that was visible in the move between a rook and a knight sparked the thesis for my project.

The first thing task was trying to figure out what "counter attack" would feel like in space. I built a model where an imaginary person could counter attack though a combination of circulation paths.

Second Model in Elevation

Diagram: Counter Attack

Counter Attack in Plan

Counter Attack in Section

Two forces trying to occupy the same space.

Entry Elevation

Mezzanine Floor Plan

Ground Floor Plan

Basement Floor Plan

Section A





